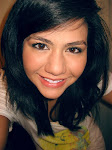This was the first "negative" drawing that I've ever attempted. I think it was decently successful. Although, I was covered in black halfway into drawing. Our teacher informed us that our boogers may be black by the end of class, this was a bit perturbing. I had fun doing this drawing, however I wish there was a less messy way. :)
February 17, 2010
February 15, 2010
Auntie Mame: Danish Modern
We had a project in our Principles of Interior Design class that called for us to watch the 1958 movie classic Auntie Mame. In the movie, her living and foyer area changed layout, design, and furniture styles numerous times. We were required to study Mame's likes, dislikes, and needs throughout the movie. We had to study how she used the rooms, what the existing layout and obstacles were, then turn around and offer her a renovated design. I chose Danish Modern as my style.
This the the first time that I have ever had to make an inspiration board, or presentation board. I had research everything that I could about Danish Modern in the 40's- 60's. Since I personally did not want to use an accurate color scheme, I opted for an up to date rendition of the style.
We were to keep up with the paints, wall covering, manufacturers, designers, and costs information of the items we used in the final presentation boards. However, we did not have a budget for this project. Also, this was our first hand at writing concept statements. I still don't believe our teachers are convinced. haha.
Parti/Inspiration Board
Finalized Presentation Board
Drawing I
As part of our IDES major, we have to take a certain amount of art and art history classes. Here are some very basic things that I have started doing in class this semester. I've never had an art class since high school, and even then...it was SO basic as learning primary colors. CLICK THUMBNAIL FOR LARGER VIEW
2010 Nashville Antiques & Gardens Show
This is a little slide show of some pictures taken at the 2010 Nashville Antiques and Gardens Show. We were encouraged by our professors to pay the $15 dollar entrance fee and observe all the different items. Initially, we all were skeptical about the trip. It's not like high school, where a big giant yellow school bus drags us all along at once. Sometimes carpooling can be a headache. However, we made it, and despite all of our skepticism, we enjoyed ourselves. There were a lot of interesting dealers/vendors there, all very passionate about their items.
Also, as we roamed around the show. We stopped by a the Rosewalker Design Project booth. They had the most adorable items called "Bugimals." ---what that means, no idea. However, they were gracious enough to take our picture with these cute little works of art made of reclaimed parts. And also posted our picture on their website with a lovely caption.
MTSU Interior Design Students at our Antique and Garden
Show Booth on Feb. 13, 2010. They wanted their
picture taken with Bugimals just like all the rest.
Show Booth on Feb. 13, 2010. They wanted their
picture taken with Bugimals just like all the rest.
M. Mills
December 20, 2009
The "Element"
This was our "Element" exercise that we had to do in our Elements and Principles class.
The exercise started with us coloring in 7 squares on a 4 x 4 grid piece of grid paper. Off of these shaded in squares we had to build a 3D structure. Then, incorporate an element or principle of design into our structure. Mine was "line," made very visible in the layout and decoration of structure.
Everything was made out of 11 x14in sheets of vellum/bristol. It was very time consuming to cut, measure, and score all the paper so that it would fit together. All of the blue stripes were actually cuts in the white vellum, with blue paper placed behind.
This was definitely a fun exercise to do. CLICK FOR LARGER PICTURE
December 15, 2009
Building Design.
This is my first attempt at creating a "building." We were given specific instructions on the number of rooms, min/max sizes, uses, limitations, and were assigned facade dimensions. It was our job to make the layout according to its intended use. We had to create floor plans, obliques, and axonometrics for the building in our drafting class. I will post more pictures of this project later on.
After planning the space, we had to construct a large cardboard model and then a smaller more refined bristol board model for the space --complete with floors, walls, doors, and windows. Here you'll see me and a former classmate struggling to get a large box from the department store into my car, and later the final model.
Needless to say, the cat (miss kitty), did not pay rent.
After planning the space, we had to construct a large cardboard model and then a smaller more refined bristol board model for the space --complete with floors, walls, doors, and windows. Here you'll see me and a former classmate struggling to get a large box from the department store into my car, and later the final model.
Needless to say, the cat (miss kitty), did not pay rent.
December 10, 2009
And so it begins...
Hey everybody. So, my peers and I have decided to start a blog focusing on our experiences throughout our college courses in interior design. You can visit the "IDES Saga home page", via my favorite links, to find other bloggers in my classes. Feel free to contact me, or comment on my activity. Hope you find some things interesting! Enjoy!
M. Mills
Subscribe to:
Comments (Atom)




