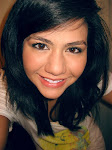December 20, 2009
The "Element"
This was our "Element" exercise that we had to do in our Elements and Principles class.
The exercise started with us coloring in 7 squares on a 4 x 4 grid piece of grid paper. Off of these shaded in squares we had to build a 3D structure. Then, incorporate an element or principle of design into our structure. Mine was "line," made very visible in the layout and decoration of structure.
Everything was made out of 11 x14in sheets of vellum/bristol. It was very time consuming to cut, measure, and score all the paper so that it would fit together. All of the blue stripes were actually cuts in the white vellum, with blue paper placed behind.
This was definitely a fun exercise to do. CLICK FOR LARGER PICTURE
December 15, 2009
Building Design.
This is my first attempt at creating a "building." We were given specific instructions on the number of rooms, min/max sizes, uses, limitations, and were assigned facade dimensions. It was our job to make the layout according to its intended use. We had to create floor plans, obliques, and axonometrics for the building in our drafting class. I will post more pictures of this project later on.
After planning the space, we had to construct a large cardboard model and then a smaller more refined bristol board model for the space --complete with floors, walls, doors, and windows. Here you'll see me and a former classmate struggling to get a large box from the department store into my car, and later the final model.
Needless to say, the cat (miss kitty), did not pay rent.
After planning the space, we had to construct a large cardboard model and then a smaller more refined bristol board model for the space --complete with floors, walls, doors, and windows. Here you'll see me and a former classmate struggling to get a large box from the department store into my car, and later the final model.
Needless to say, the cat (miss kitty), did not pay rent.
December 10, 2009
And so it begins...
Hey everybody. So, my peers and I have decided to start a blog focusing on our experiences throughout our college courses in interior design. You can visit the "IDES Saga home page", via my favorite links, to find other bloggers in my classes. Feel free to contact me, or comment on my activity. Hope you find some things interesting! Enjoy!
M. Mills
Subscribe to:
Posts (Atom)












