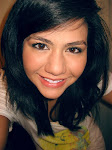This is my first attempt at creating a "building." We were given specific instructions on the number of rooms, min/max sizes, uses, limitations, and were assigned facade dimensions. It was our job to make the layout according to its intended use. We had to create floor plans, obliques, and axonometrics for the building in our drafting class. I will post more pictures of this project later on.
After planning the space, we had to construct a large cardboard model and then a smaller more refined bristol board model for the space --complete with floors, walls, doors, and windows. Here you'll see me and a former classmate struggling to get a large box from the department store into my car, and later the final model.
Needless to say, the cat (miss kitty), did not pay rent.
Subscribe to:
Post Comments (Atom)









No comments:
Post a Comment